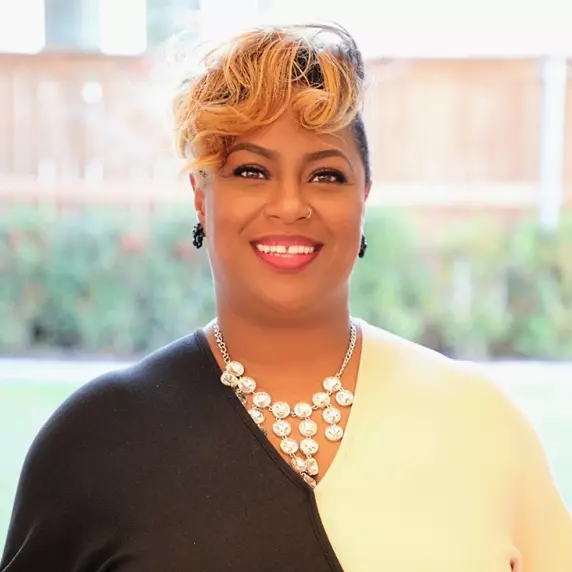For more information regarding the value of a property, please contact us for a free consultation.
705 Boardwalk Way Argyle, TX 76226
Want to know what your home might be worth? Contact us for a FREE valuation!

Our team is ready to help you sell your home for the highest possible price ASAP
Key Details
Property Type Single Family Home
Sub Type Single Family Residence
Listing Status Sold
Purchase Type For Sale
Square Footage 2,699 sqft
Subdivision Harvest Townside Pha
MLS Listing ID 21038424
Style Traditional
Bedrooms 4
Full Baths 3
HOA Fees $95
Year Built 2019
Annual Tax Amount $11,586
Lot Size 4,181 Sqft
Property Sub-Type Single Family Residence
Property Description
Stunning Townhome in Sought-After Harvest Community – Argyle ISD Step into this beautifully maintained and move-in ready townhome located in the award-winning Harvest community in Argyle. Built in 2019, this spacious two-story home combines modern design with everyday comfort in a prime location. The light-filled open-concept main floor boasts a designer kitchen with sleek granite countertops, stainless steel appliances, a gas stove, and ample cabinetry—perfect for entertaining or daily living. You'll love the versatile flex room, ideal for a home office, gym, or playroom. The oversized primary suite features a luxurious ensuite bath and a custom walk-in closet with extensive built-ins. Downstairs also includes a secondary bedroom and a full bath, all set on easy-care luxury vinyl plank flooring—no carpet! Upstairs, you'll find a spacious game room, two additional bedrooms, and another full bath—ideal for guests or a growing family. Enjoy resort-style amenities right in your neighborhood: pools, parks, trails, a fitness center, community events, and even a charming on-site coffee shop. Located within the top-rated Argyle ISD, and just steps from Argyle West Elementary. HOA perks include front yard maintenance, cable, and internet—giving you more time to enjoy life. This townhome is priced to sell and offers incredible value in one of DFW's most desirable master-planned communities. Don't miss your chance—schedule your showing today! Listing agent is related to the sellers. All information to be verified by the Buyers and Buyer's Agent. Moving out mid October or before.
Location
State TX
County Denton
Community Club House, Community Pool, Curbs
Rooms
Dining Room 2
Interior
Heating Central
Cooling Ceiling Fan(s), Central Air, Electric
Flooring Carpet, Ceramic Tile, Luxury Vinyl Plank
Laundry Electric Dryer Hookup, Utility Room, Full Size W/D Area
Exterior
Exterior Feature Covered Patio/Porch
Garage Spaces 2.0
Fence Back Yard
Community Features Club House, Community Pool, Curbs
Utilities Available City Sewer, City Water, Community Mailbox, Concrete, Curbs, Individual Gas Meter, Individual Water Meter
Roof Type Composition
Building
Story Two
Structure Type Brick,Siding
Schools
Elementary Schools Argyle West
Middle Schools Argyle
High Schools Argyle
School District Argyle Isd
Others
Acceptable Financing Cash, Conventional, FHA, VA Loan
Listing Terms Cash, Conventional, FHA, VA Loan
Read Less

©2025 North Texas Real Estate Information Systems.
Bought with Prakash Mathew • EXP REALTY
GET MORE INFORMATION


