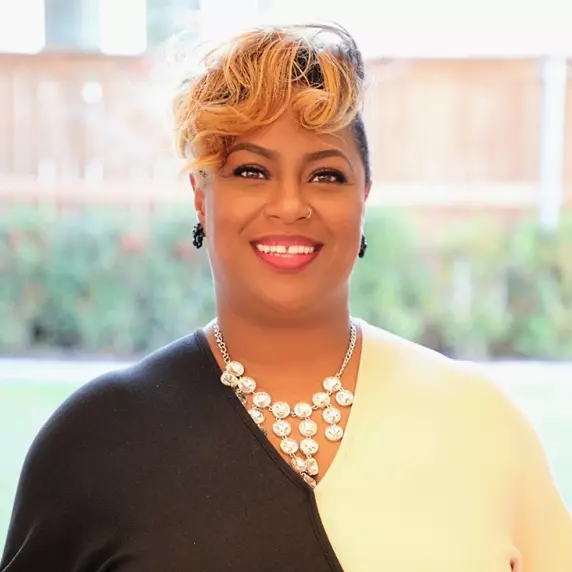For more information regarding the value of a property, please contact us for a free consultation.
5809 Sterling Trail Mckinney, TX 75071
Want to know what your home might be worth? Contact us for a FREE valuation!

Our team is ready to help you sell your home for the highest possible price ASAP
Key Details
Property Type Single Family Home
Sub Type Single Family Residence
Listing Status Sold
Purchase Type For Sale
Square Footage 2,911 sqft
Price per Sqft $198
Subdivision Cambridge Ph 1B
MLS Listing ID 20954032
Style Traditional
Bedrooms 4
Full Baths 3
HOA Fees $66/ann
Year Built 2008
Annual Tax Amount $9,040
Lot Size 0.310 Acres
Property Sub-Type Single Family Residence
Property Description
Welcome to this stunning 1.5-story home located in a highly sought-after McKinney neighborhood. With 4 generously sized bedrooms, 3 full bathrooms, a versatile game room, and multiple living and dining areas, this home offers a perfect blend of comfort, style, and functionality.
From the moment you step inside, you'll appreciate the thoughtful layout and airy open-concept design. Double-stacked formal spaces greet you at the entry, including a formal dining room that flows into a beautifully appointed butler's pantry—ideal for entertaining. The adjacent living room is currently staged as a study, providing flexible use for today's lifestyles.
The centrally located kitchen is a true showstopper, featuring granite countertops, a stainless steel farmhouse sink, large island, 36-inch gas cooktop, built-in desk area, and a huge walk-in pantry. It's the perfect hub for family gatherings and casual entertaining.
The main living area is warm and inviting with a wall of windows overlooking the pool-sized backyard and a cozy fireplace framed by a classic hearth and mantle. The spacious primary suite is a peaceful retreat with bay windows that bathe the room in natural light. The ensuite bathroom is a fabulous size and boasts his and her vanities plus his and her closets, separate tub and shower complete this space. Two additional bedrooms and a full bathroom are also located on the main level.
Upstairs, you'll find a generously sized game room, a fourth oversized bedroom, and another full bath—ideal for guests, teens, or a private home office. A walk-out attic offers valuable storage space.
Step outside to a beautifully landscaped backyard with plenty of room for a pool, outdoor living, or play. Additional features include fresh interior paint in on-trend, modern tones and a convenient location near major highways, shopping, dining, and entertainment.
Location
State TX
County Collin
Community Curbs, Fishing, Greenbelt, Jogging Path/Bike Path, Lake, Playground, Sidewalks
Rooms
Dining Room 2
Interior
Heating Central, Natural Gas
Cooling Ceiling Fan(s), Central Air, Electric
Flooring Carpet, Ceramic Tile, Engineered Wood
Fireplaces Number 1
Fireplaces Type Living Room
Laundry Electric Dryer Hookup, Utility Room, Full Size W/D Area, Washer Hookup
Exterior
Exterior Feature Covered Patio/Porch, Rain Gutters
Garage Spaces 2.0
Fence Wood
Community Features Curbs, Fishing, Greenbelt, Jogging Path/Bike Path, Lake, Playground, Sidewalks
Utilities Available Cable Available, City Sewer, City Water, Concrete, Electricity Available
Roof Type Composition
Building
Lot Description Interior Lot, Landscaped, Lrg. Backyard Grass, Many Trees, Sprinkler System
Story One and One Half
Foundation Slab
Structure Type Brick,Siding
Schools
Elementary Schools Minshew
Middle Schools Dr Jack Cockrill
High Schools Mckinney Boyd
School District Mckinney Isd
Others
Acceptable Financing Cash, Conventional, FHA, VA Loan
Listing Terms Cash, Conventional, FHA, VA Loan
Read Less

©2025 North Texas Real Estate Information Systems.
Bought with Bess Dickson • Briggs Freeman Sotheby's Int'l

