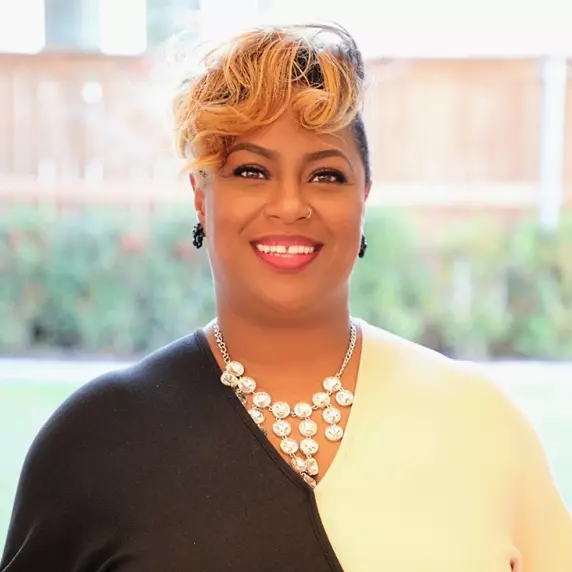For more information regarding the value of a property, please contact us for a free consultation.
717 W 3rd Street Baird, TX 79504
Want to know what your home might be worth? Contact us for a FREE valuation!

Our team is ready to help you sell your home for the highest possible price ASAP
Key Details
Property Type Single Family Home
Sub Type Single Family Residence
Listing Status Sold
Purchase Type For Sale
Square Footage 1,114 sqft
Price per Sqft $107
Subdivision Railroad - Baird
MLS Listing ID 20731771
Style Ranch
Bedrooms 2
Full Baths 1
Half Baths 1
Year Built 1950
Annual Tax Amount $2,003
Lot Size 0.251 Acres
Property Sub-Type Single Family Residence
Property Description
Charming home with a welcoming front porch and plenty of space for outdoor entertaining! The large, wood-fenced backyard includes a 12x14 storage building with electricity, plus a transformed shipping container workshop also equipped with power, featuring an attached 30x14 covered outdoor living area complete with a fire pit. Inside, the spacious living room flows into a fully equipped kitchen, boasting a recently installed gas cooktop, built-in electric oven, dishwasher, microwave, refrigerator, and a small wine fridge. The home offers two bedrooms, one with an ensuite half bath, and an updated full hall bathroom. Carpeted bedrooms and living room, with vinyl plank flooring in the kitchen and bath. Recent updates include new wiring, a newer HVAC system with enhanced ductwork, UV lights, and heavy-duty filtration. New wood laminate flooring. The attic has foam insulation, and there's a 2-car carport for convenient parking.
Location
State TX
County Callahan
Rooms
Dining Room 1
Interior
Flooring Laminate
Exterior
Utilities Available City Sewer, City Water
Roof Type Composition
Building
Story One
Structure Type Siding,Stucco
Schools
Elementary Schools Baird
Middle Schools Baird
High Schools Baird
School District Baird Isd
Others
Acceptable Financing Conventional
Listing Terms Conventional
Read Less

©2025 North Texas Real Estate Information Systems.
Bought with Robyn Burns • RE/MAX Big Country

