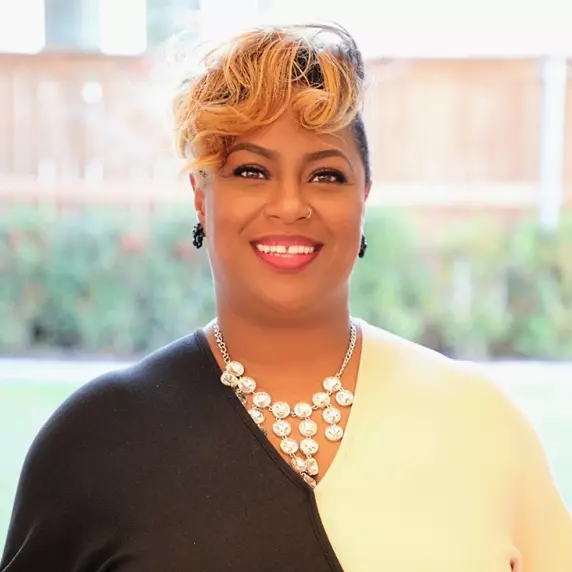For more information regarding the value of a property, please contact us for a free consultation.
3129 Hurstview Drive Hurst, TX 76054
Want to know what your home might be worth? Contact us for a FREE valuation!

Our team is ready to help you sell your home for the highest possible price ASAP
Key Details
Property Type Single Family Home
Sub Type Single Family Residence
Listing Status Sold
Purchase Type For Sale
Square Footage 2,822 sqft
Subdivision Wintergreen North Add
MLS Listing ID 14624295
Style Traditional
Bedrooms 3
Full Baths 2
Half Baths 1
Year Built 1984
Annual Tax Amount $6,615
Lot Size 10,018 Sqft
Property Sub-Type Single Family Residence
Property Description
Stunning traditional style home with charming original details mixed with modern upgrades! Mannington Adura max graffiti patina flooring throughout downstairs. Beautiful entry with wrought iron banister. Two family rooms joined with a large brick see-through fireplace, one with coffered ceilings and the other with soaring vaulted ceilings and wainscoting. Enjoy your morning coffee in the sunroom. Grand primary suite's relaxing retreat features a custom tile soaking tub, glass walk-in shower, double sinks, granite counters, barndoor, skylight and large closet. Hardwood floors upstairs with 2 bedrooms + their full bath. Bonus room with a great view of the peaceful backyard with an open flagstone patio & fire pit.
Location
State TX
County Tarrant
Rooms
Dining Room 2
Interior
Heating Central, Electric, Heat Pump
Cooling Ceiling Fan(s), Central Air, Electric, Heat Pump
Flooring Ceramic Tile, Luxury Vinyl Plank, Wood
Fireplaces Number 1
Fireplaces Type See Through Fireplace, Wood Burning
Laundry Electric Dryer Hookup, Washer Hookup
Exterior
Exterior Feature Dog Run, Fire Pit, Rain Gutters, RV/Boat Parking
Garage Spaces 2.0
Fence Gate, Rock/Stone, Wood
Utilities Available All Weather Road, Asphalt, City Sewer, City Water, Concrete, Curbs, Individual Water Meter, Overhead Utilities, Sidewalk
Roof Type Composition
Building
Lot Description Few Trees, Interior Lot, Landscaped, Lrg. Backyard Grass, Sprinkler System, Subdivision
Story Two
Foundation Slab
Structure Type Brick,Other
Schools
Elementary Schools Porter
Middle Schools Smithfield
High Schools Birdville
School District Birdville Isd
Others
Acceptable Financing Cash, Conventional, FHA, VA Loan
Listing Terms Cash, Conventional, FHA, VA Loan
Read Less

©2025 North Texas Real Estate Information Systems.
Bought with Jared Benson • Model Realty
GET MORE INFORMATION


