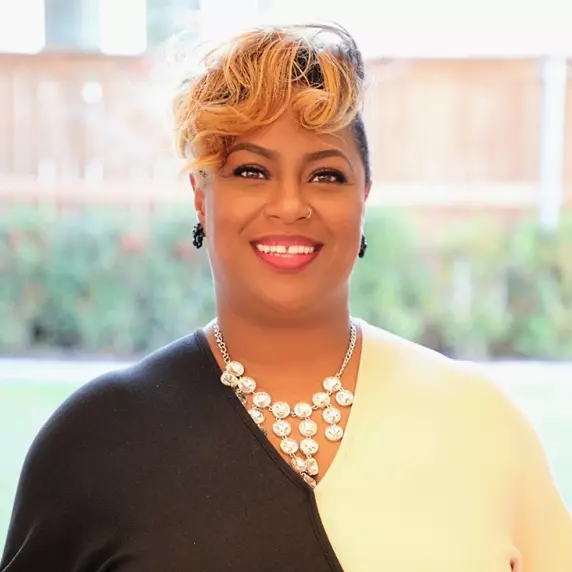214 Driftwood CT Court Runaway Bay, TX 76426

UPDATED:
Key Details
Property Type Single Family Home
Sub Type Single Family Residence
Listing Status Active
Purchase Type For Sale
Square Footage 1,793 sqft
Subdivision Runaway Bay
MLS Listing ID 21112413
Style Traditional
Bedrooms 3
Full Baths 2
HOA Y/N None
Year Built 1998
Annual Tax Amount $5,075
Lot Size 1.115 Acres
Acres 1.115
Property Sub-Type Single Family Residence
Property Description
Location
State TX
County Wise
Direction From Hwy 380 (Hwy 114) bridge, head west, turn right at Port O Call Dr, left on runaway Bay Dr, left on Driftwood Ct, left at T, house is on the left.
Rooms
Dining Room 1
Interior
Interior Features Kitchen Island, Pantry
Heating Central
Cooling Ceiling Fan(s), Central Air
Flooring Carpet, Ceramic Tile, Wood
Fireplaces Number 1
Fireplaces Type Wood Burning
Equipment None
Appliance Dishwasher, Electric Range
Heat Source Central
Exterior
Exterior Feature Covered Patio/Porch, Rain Gutters
Garage Spaces 2.0
Fence None
Utilities Available All Weather Road, City Sewer, City Water, Electricity Available, Individual Water Meter
Roof Type Composition,Shingle
Total Parking Spaces 2
Garage Yes
Building
Lot Description Cleared, Few Trees, Interior Lot, Level, Subdivision
Story One
Foundation Slab
Level or Stories One
Structure Type Brick
Schools
Elementary Schools Bridgeport
Middle Schools Bridgeport
High Schools Bridgeport
School District Bridgeport Isd
Others
Restrictions No Known Restriction(s)
Ownership Selby
Acceptable Financing Cash, Conventional, FHA, VA Loan
Listing Terms Cash, Conventional, FHA, VA Loan
Virtual Tour https://www.propertypanorama.com/instaview/ntreis/21112413

GET MORE INFORMATION




