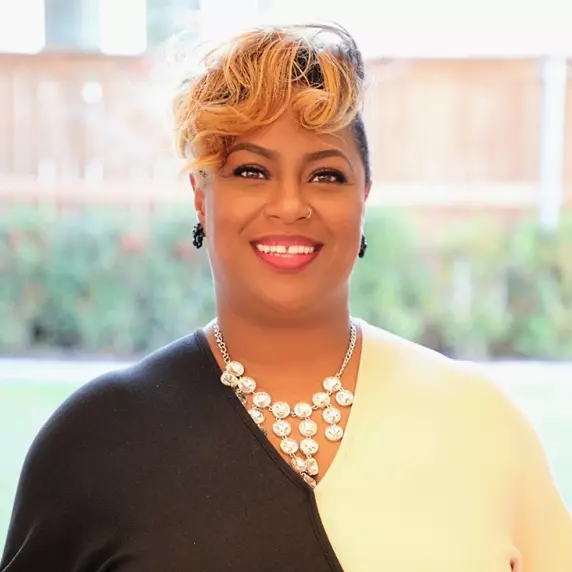3813 Lost Creek Drive Plano, TX 75074

Open House
Sat Nov 08, 10:00am - 12:00pm
Sun Nov 09, 11:00am - 1:00pm
Sun Nov 09, 2:00pm - 4:00pm
UPDATED:
Key Details
Property Type Single Family Home
Sub Type Single Family Residence
Listing Status Active
Purchase Type For Sale
Square Footage 2,879 sqft
Subdivision Stoney Hollow Ph Four
MLS Listing ID 21091549
Style Traditional
Bedrooms 4
Full Baths 3
HOA Fees $530/ann
HOA Y/N Mandatory
Year Built 1999
Annual Tax Amount $8,265
Lot Size 0.270 Acres
Acres 0.27
Property Sub-Type Single Family Residence
Property Description
Location
State TX
County Collin
Direction Follow GPS
Rooms
Dining Room 2
Interior
Interior Features Open Floorplan
Heating Natural Gas
Cooling Ceiling Fan(s), Central Air, Electric
Flooring Carpet, Ceramic Tile, Wood
Fireplaces Number 1
Fireplaces Type Family Room
Appliance Dishwasher, Disposal, Gas Cooktop
Heat Source Natural Gas
Laundry Dryer Hookup, Washer Hookup
Exterior
Garage Spaces 3.0
Fence Back Yard
Utilities Available City Sewer, City Water
Roof Type Composition
Total Parking Spaces 3
Garage Yes
Building
Lot Description Interior Lot
Story One
Foundation Slab
Level or Stories One
Structure Type Stucco
Schools
Elementary Schools Hickey
Middle Schools Bowman
High Schools Williams
School District Plano Isd
Others
Ownership Of Record
Acceptable Financing Cash, Conventional, FHA, VA Loan
Listing Terms Cash, Conventional, FHA, VA Loan
Virtual Tour https://www.propertypanorama.com/instaview/ntreis/21091549

GET MORE INFORMATION




