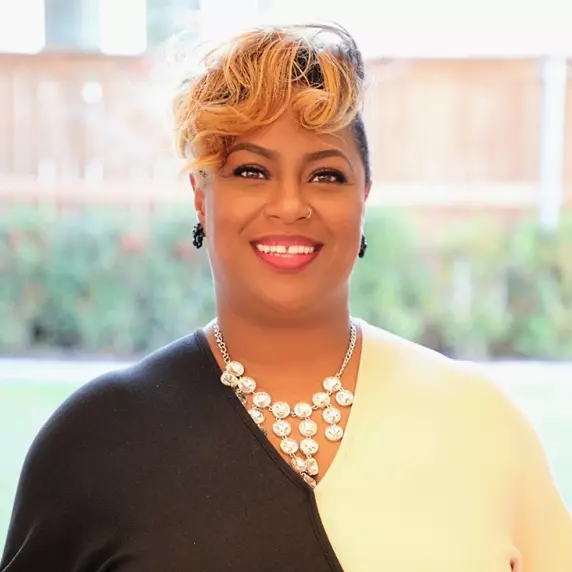1515 Nighthawk Lane Mansfield, TX 76063

UPDATED:
Key Details
Property Type Single Family Home
Sub Type Single Family Residence
Listing Status Active
Purchase Type For Rent
Square Footage 3,484 sqft
Subdivision Dove Chase Ph 2
MLS Listing ID 21105672
Style Traditional
Bedrooms 4
Full Baths 4
Half Baths 2
HOA Fees $175
PAD Fee $1
HOA Y/N Mandatory
Year Built 2022
Lot Size 9,016 Sqft
Acres 0.207
Property Sub-Type Single Family Residence
Property Description
Step inside to discover soaring ceilings and an open-plan living area anchored by a gas fireplace next to dramatic two-story windows — the perfect setting for both extravagant entertaining and comfortable everyday living. The gourmet kitchen features quartz countertops, a large center island with bar seating, a gas cooktop, and a breakfast nook with sunlit garden-views; a formal dining room lies just off the kitchen with a Butler Pantry between them, ready for elegant occasions. A dedicated media room with projector and screen and separate game room provide next-level entertainment options, while a versatile flex space offers room for a home office or study.
Just off the living room is the oversized primary suite, where you'll find a cozy fireplace, large windows, dual vanities, and ample closet space — a private sanctuary made for luxury and comfort. Retreat upstairs to four additional bedrooms and a Game Room and Media Room. All major appliances and select TVs remain with the property, making this a truly move-in-ready option.
Outdoors, the covered patio overlooks a low-maintenance yard with generous room for recreation or quiet relaxation. Located in Dove?Chase, the home benefits from lush landscaping, parks, and ponds that define the neighborhood's appeal. With easy access to Hwy 287 and Hwy 360, and close proximity to destinations like Joe Pool Lake, this home offers outstanding convenience and recreation options.
Location
State TX
County Johnson
Direction Use GPS
Rooms
Dining Room 2
Interior
Interior Features Built-in Features, Cable TV Available, Chandelier, Decorative Lighting, Eat-in Kitchen, Granite Counters, High Speed Internet Available, Kitchen Island, Open Floorplan, Pantry, Vaulted Ceiling(s), Walk-In Closet(s)
Heating Central, Electric
Cooling Ceiling Fan(s), Central Air
Flooring Carpet, Engineered Wood
Fireplaces Number 2
Fireplaces Type Bedroom, Gas, Gas Logs, Living Room
Appliance Dishwasher, Disposal, Electric Oven, Gas Cooktop, Microwave, Plumbed For Gas in Kitchen, Refrigerator, Vented Exhaust Fan
Heat Source Central, Electric
Laundry Electric Dryer Hookup, Utility Room, Full Size W/D Area, Dryer Hookup, Washer Hookup
Exterior
Garage Spaces 3.0
Utilities Available Cable Available, City Sewer, City Water, Individual Gas Meter, Individual Water Meter
Roof Type Composition
Total Parking Spaces 3
Garage Yes
Building
Story Two
Foundation Slab
Level or Stories Two
Structure Type Brick
Schools
Elementary Schools Annette Perry
Middle Schools Howard
High Schools Mansfield
School District Mansfield Isd
Others
Pets Allowed Call
Restrictions Deed
Ownership On file
Pets Allowed Call
Virtual Tour https://www.propertypanorama.com/instaview/ntreis/21105672

GET MORE INFORMATION




