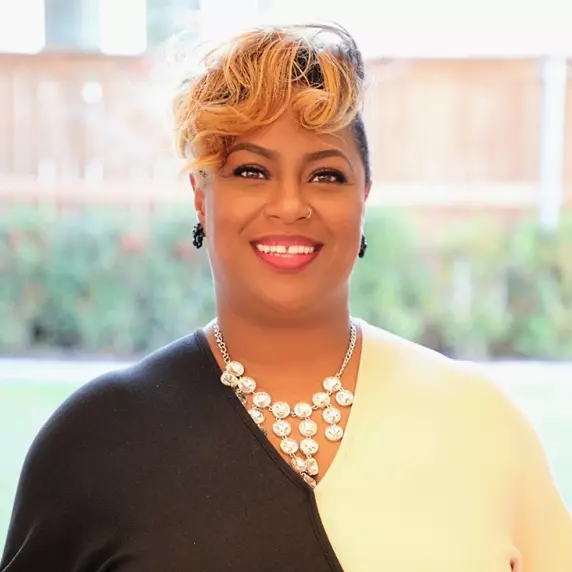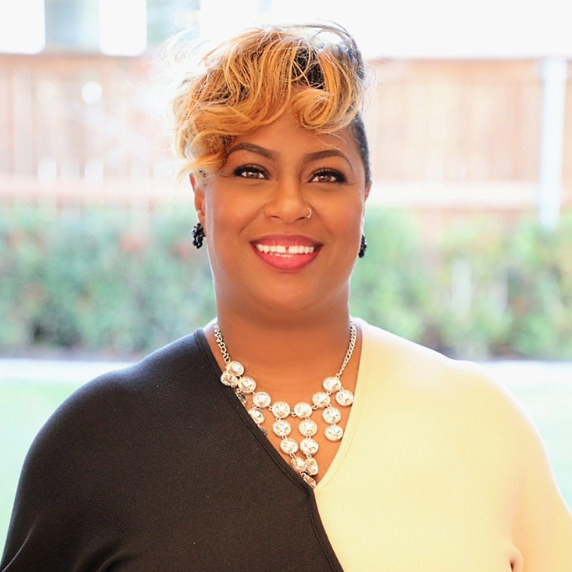5751 Glen Falls Lane Dallas, TX 75209

UPDATED:
Key Details
Property Type Single Family Home
Sub Type Single Family Residence
Listing Status Active
Purchase Type For Sale
Square Footage 6,503 sqft
Subdivision Highway Estates
MLS Listing ID 21024017
Bedrooms 5
Full Baths 5
Half Baths 2
HOA Y/N None
Year Built 2025
Annual Tax Amount $28,189
Lot Size 0.367 Acres
Acres 0.367
Property Sub-Type Single Family Residence
Property Description
Location
State TX
County Dallas
Direction Use GPS.
Rooms
Dining Room 2
Interior
Interior Features Built-in Features, Built-in Wine Cooler, Decorative Lighting, In-Law Suite Floorplan, Kitchen Island, Multiple Staircases, Natural Woodwork, Open Floorplan, Pantry, Sound System Wiring, Vaulted Ceiling(s), Wainscoting, Walk-In Closet(s), Wet Bar
Flooring Hardwood
Fireplaces Number 4
Fireplaces Type Family Room, Master Bedroom, Outside
Appliance Built-in Gas Range, Built-in Refrigerator, Dishwasher, Disposal, Gas Cooktop, Gas Range, Gas Water Heater, Microwave, Tankless Water Heater
Laundry Electric Dryer Hookup, Utility Room
Exterior
Exterior Feature Attached Grill, Courtyard, Covered Patio/Porch, Rain Gutters, Outdoor Kitchen
Garage Spaces 3.0
Fence Back Yard
Pool Gunite, In Ground, Pool/Spa Combo
Utilities Available Alley, City Sewer, City Water, Electricity Connected, Individual Gas Meter, Individual Water Meter
Roof Type Composition
Total Parking Spaces 3
Garage Yes
Private Pool 1
Building
Story Two
Foundation Slab
Level or Stories Two
Structure Type Stucco
Schools
Elementary Schools Polk
Middle Schools Medrano
High Schools Jefferson
School District Dallas Isd
Others
Ownership 6802 Forest Ln, LLC
Acceptable Financing Cash, Conventional
Listing Terms Cash, Conventional
Virtual Tour https://www.propertypanorama.com/instaview/ntreis/21024017

GET MORE INFORMATION




